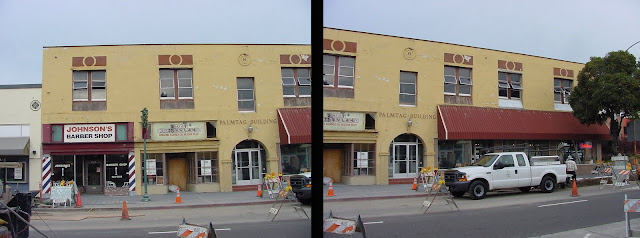This project started a number of years ago, I think around 1998. The original building was built in 1932 and was originally a store and office. It is my understanding that the building got its name from the original owner, “Mr. Palmtag”.
The structure was mostly unreinforced clay-brick masonry and over the years, we tried everything we could to save it. Much was spent on structural reinforcement and modification, toxic abatement, etc. In the end, though, it simply was not workable financially. No one wanted to fund a museum, so the original building was torn down.
The structure was mostly unreinforced clay-brick masonry and over the years, we tried everything we could to save it. Much was spent on structural reinforcement and modification, toxic abatement, etc. In the end, though, it simply was not workable financially. No one wanted to fund a museum, so the original building was torn down.
This building was designed to look similar to the original two story structure. Rather than use masonry, the building was framed with wood with cement plaster (stucco) and thin brick veneer. The cement plaster allowed us to create many details, molding and trim that otherwise would have been too costly.
This picture illustrates the major problem with the project. In the park, across the street to the North, is the center of the Hayward
Project: Palmtag Commercial Building
880 “B” Street, Hayward , California
Owner-Developer: Browman Development Co., Walnut Creek , California
Structural Engineer: Kibler Engineering, Redding , California
General Contractor: Michael R. Tolladay Corp., Fresno , California

